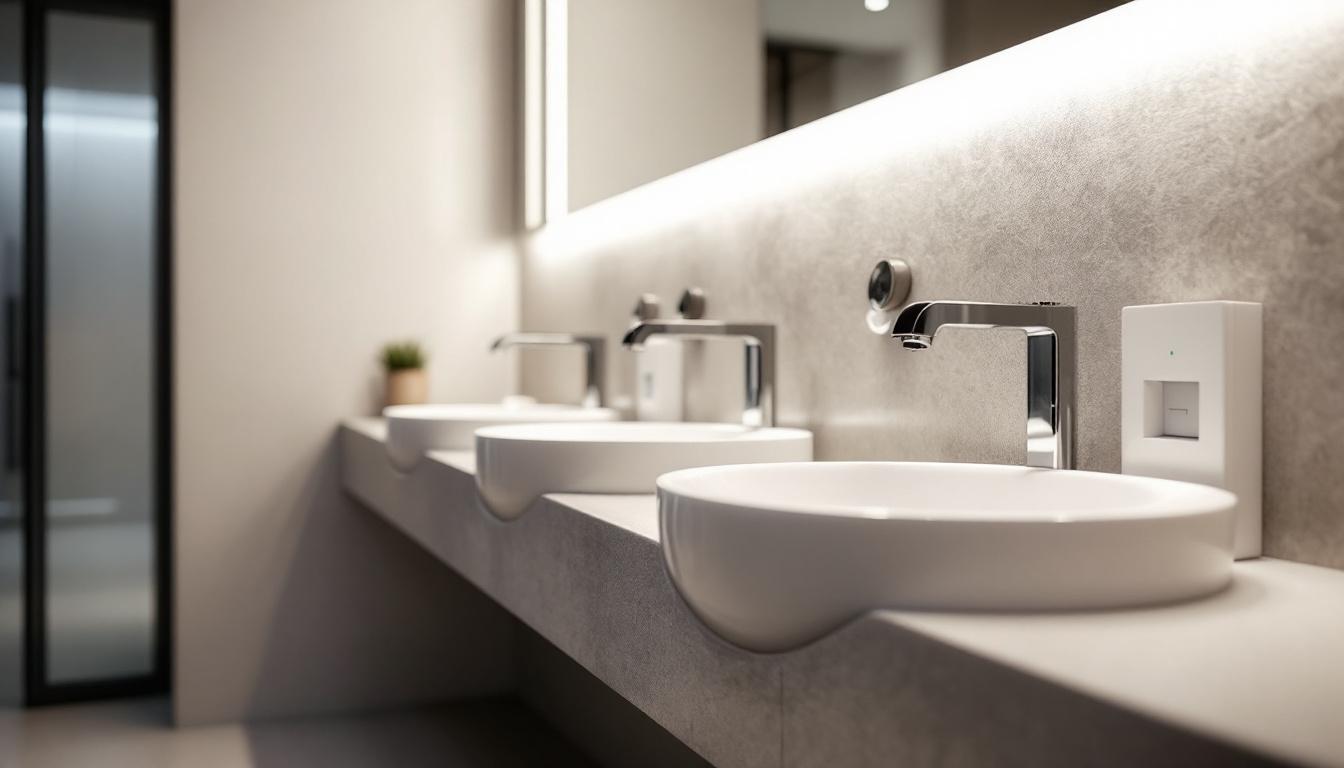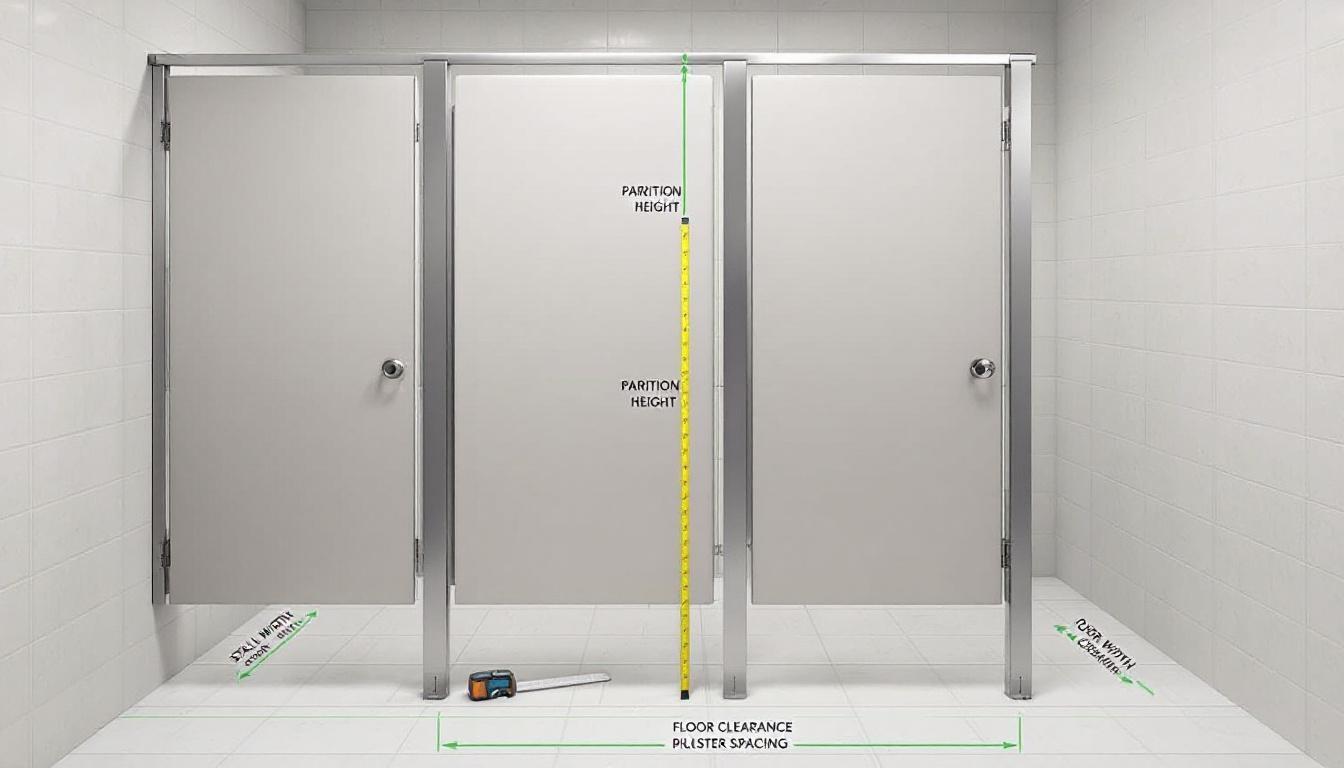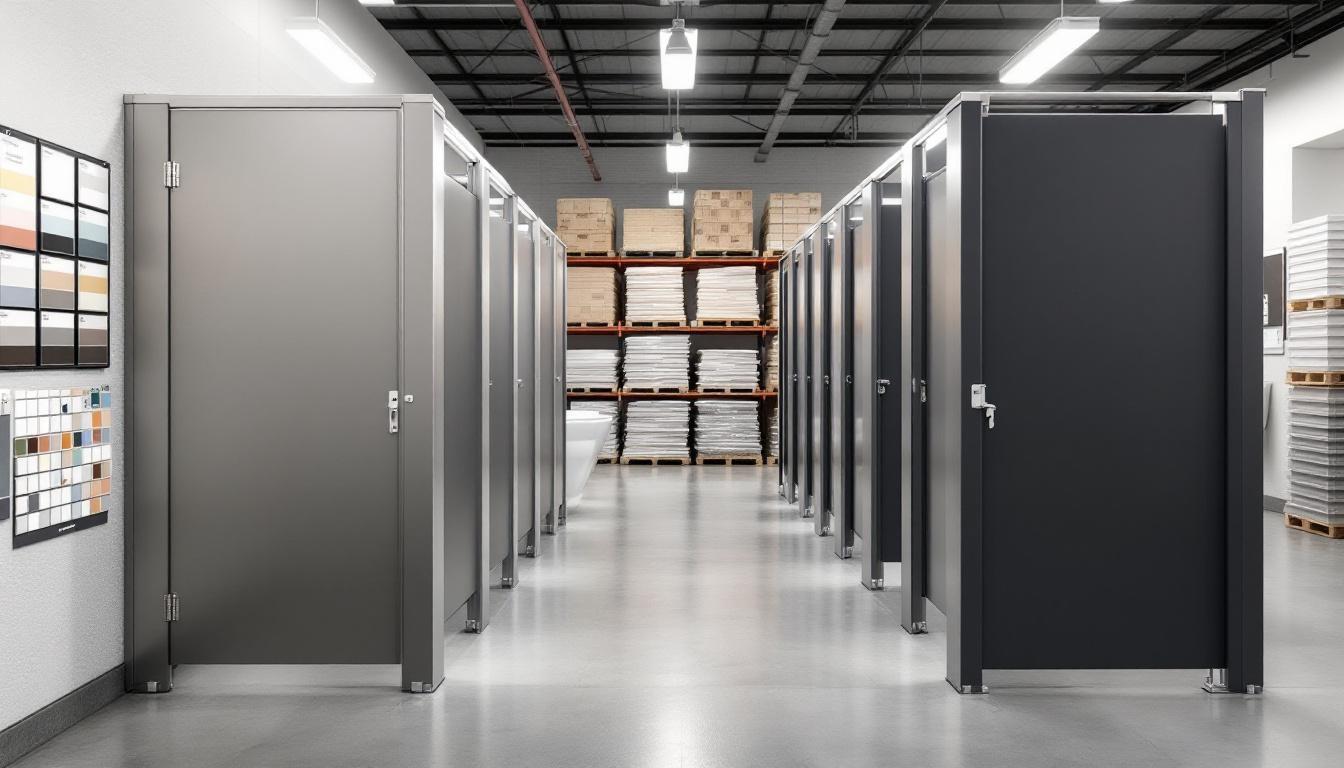Public restroom interior design is a critical aspect of creating comfortable and functional spaces for users. At Partition Stalls, we understand the importance of balancing aesthetics with practicality in these essential facilities.
Our blog post explores key elements of designing public restrooms, from choosing the right materials to optimizing layout and creating a welcoming atmosphere. We’ll share expert tips to help you craft restrooms that prioritize user comfort and satisfaction.
What Materials Make the Best Partitions?
Selecting the right materials for restroom partitions plays a key role in creating comfortable and long-lasting public facilities. The choice of materials impacts durability, aesthetics, and maintenance requirements.
Durability That Withstands Heavy Use
Stainless steel partitions excel in high-traffic restrooms. After manufacture, stainless steel develops an ultra-thin layer of chromium oxide, protecting the metal from moisture, corrosion, and rust. This makes them ideal for busy locations (such as airports or stadiums). Solid plastic (HDPE) partitions offer similar durability and excel in moisture resistance, perfect for humid environments (like gyms or pool areas).
Phenolic partitions, made from layers of kraft paper soaked in resin, provide excellent durability and moisture resistance. They offer a great middle-ground option, combining the strength of metal with the warmth of wood.
Aesthetics That Enhance the Space
While durability takes priority, the visual appeal of partitions deserves attention. Powder-coated steel partitions come in a wide range of colors, allowing customization to match your facility’s design scheme. For a more upscale look, compact laminate partitions offer a sleek, modern appearance and can mimic the look of wood or stone.
Glass partitions, though less common, create a striking, contemporary look in high-end facilities. They work particularly well in spaces where natural light is limited.
Hygiene and Easy Maintenance
Easy-to-clean surfaces are essential for maintaining hygienic restrooms. Solid plastic partitions have non-porous surfaces, which resist bacteria and allow for easy sanitization. Stainless steel has natural antimicrobial properties and can be quickly wiped down with standard cleaning products.
For facilities with limited maintenance staff, partitions with graffiti-resistant coatings allow for easy removal of vandalism. These specialized coatings create a barrier that prevents paint and ink from getting on the surface, making graffiti removal much easier and keeping restrooms looking clean and well-maintained with minimal effort.
Choosing the Right Material for Your Facility
The specific needs of your facility should guide your material selection. High-traffic areas may prioritize durability, while design-focused spaces might lean towards aesthetics. Regardless of your choice, quality materials will reduce maintenance costs and improve user satisfaction in the long run.
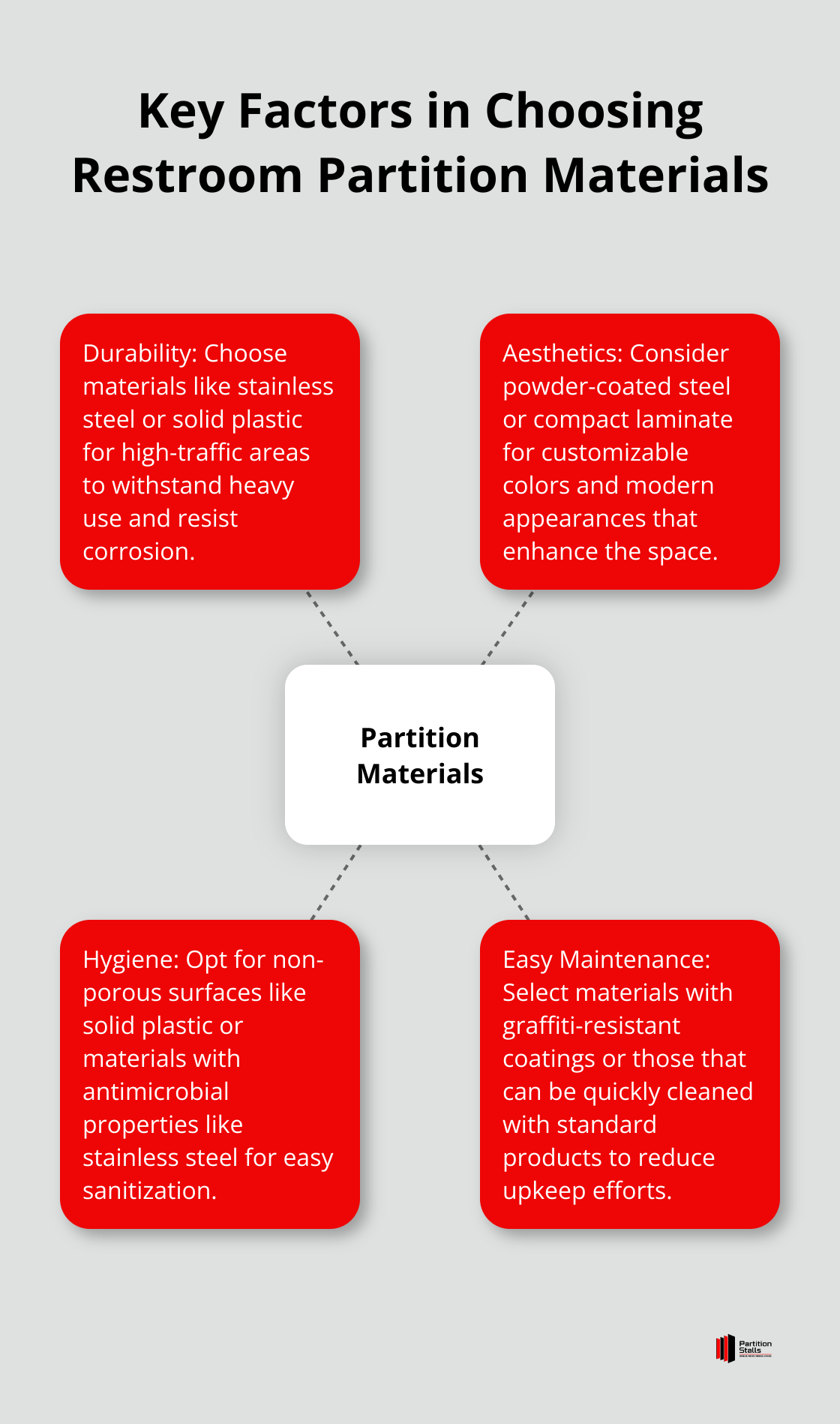
As we move forward, let’s explore how to optimize the layout of these partitions and other restroom elements to maximize comfort and privacy for all users.
How to Maximize Comfort and Privacy in Restroom Layout
Optimal Spacing for Stalls
The distance between toilet stalls significantly impacts user comfort. A toilet shall not be set closer than 30 inches center to center from another toilet. This spacing provides users with a sense of personal space and reduces cramped feelings.
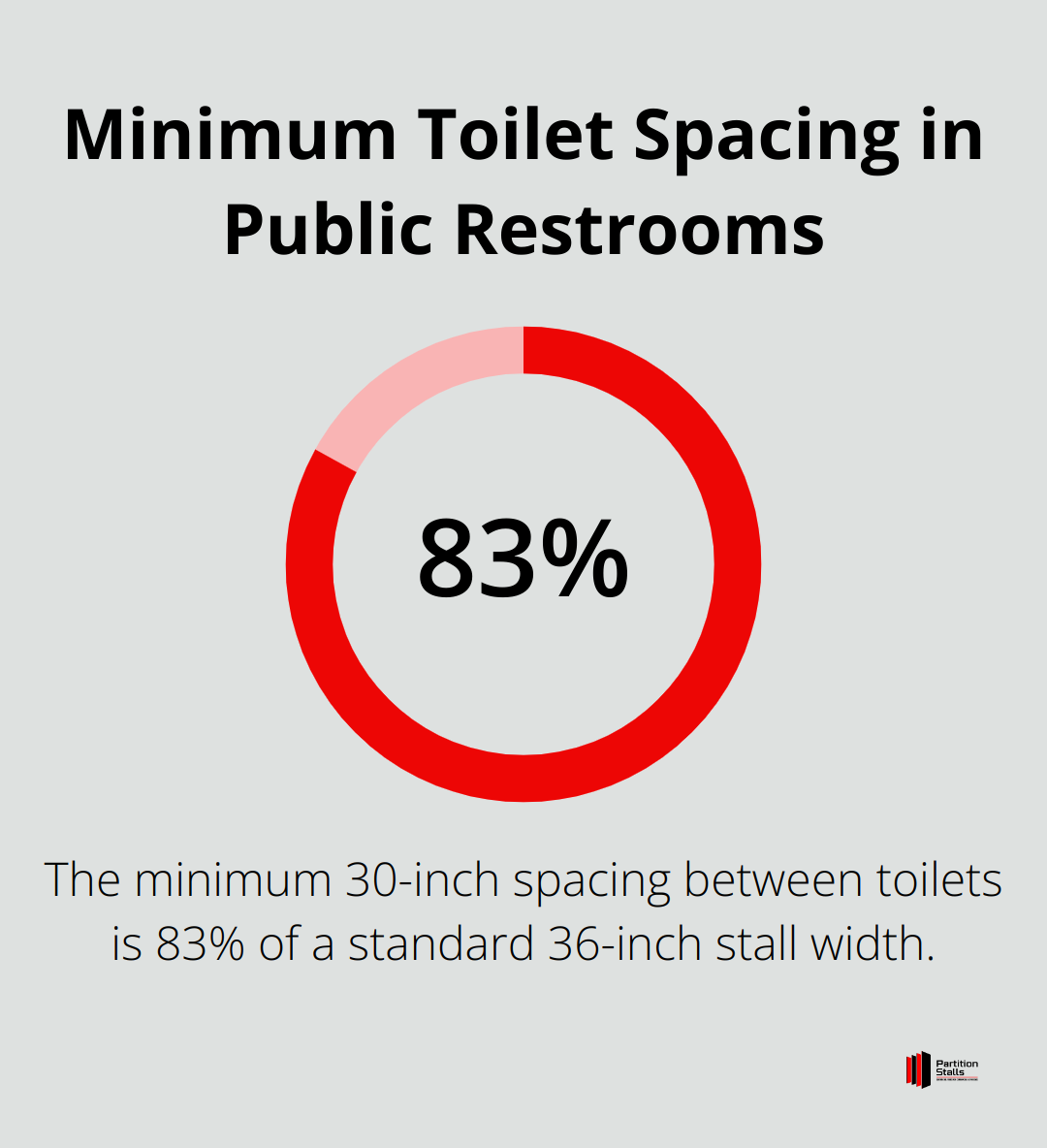
For urinals, the American Restroom Association suggests a minimum of 30 inches (76 cm) from center to center, with dividers installed between each fixture. These dividers should extend at least 24 inches (61 cm) from the wall and reach 60 inches (152 cm) in height for maximum privacy.
Strategic Placement of Fixtures
The arrangement of sinks, hand dryers, and other amenities impacts traffic flow and user comfort. Place sinks near the exit to encourage hand washing and reduce congestion around toilet stalls. The National Kitchen and Bath Association recommends a minimum of 30 inches (76 cm) between the centerlines of sinks for comfortable use.
Position hand dryers or paper towel dispensers away from doorways to prevent bottlenecks. Install them on a separate wall from the sinks to allow multiple users to dry their hands simultaneously.
Ensuring Accessibility for All
Accessibility creates inclusive restroom spaces. The Americans with Disabilities Act (ADA) mandates that at least one toilet compartment in each restroom must be accessible. This compartment should have clear floor space 30 inches minimum, and no other fixture besides the toilet can be located in the minimum space required for the compartment.
For larger restrooms, exceed these minimum requirements. Include multiple accessible stalls to reduce wait times for users with disabilities. Additionally, incorporate a universal changing station to accommodate adults with disabilities or parents with older children who require assistance.
Clear Pathways for Easy Navigation
Design clear pathways of at least 36 inches (91 cm) wide throughout the restroom. This allows for easy navigation, even during peak usage times. Pay special attention to turning spaces near entrances and exits to prevent congestion.
A well-designed restroom layout not only enhances user satisfaction but also improves the overall perception of your facility. The next chapter will explore how to create a welcoming atmosphere through color psychology, lighting considerations, and nature-inspired elements.
How to Create an Inviting Restroom Atmosphere
The Impact of Color in Restroom Design
Color selection significantly influences user perception and comfort in public restrooms. Soft, neutral tones like light blues, greens, or warm grays create a calming effect. These colors also make spaces appear cleaner and more spacious. Avoid stark whites, which can feel clinical, or dark colors that may make the space feel cramped.
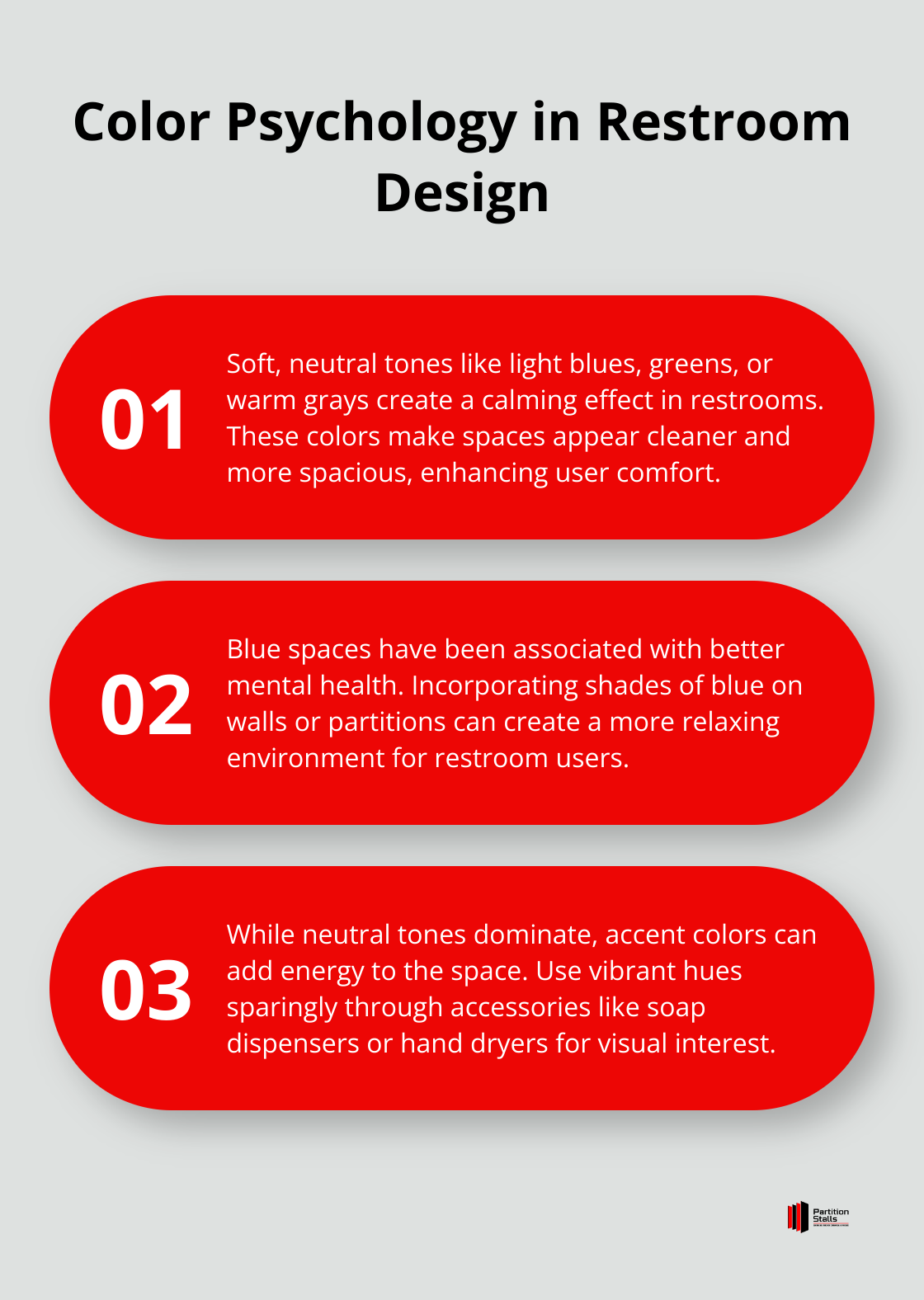
Visiting blue spaces at least once a week has been associated with better mental health. Use these colors on walls or partitions to create a more relaxing environment. For a pop of energy, incorporate accent colors through accessories like soap dispensers or hand dryers.
Lighting for Comfort and Safety
Proper lighting is essential for both user comfort and safety. Try to combine ambient and task lighting. The Illuminating Engineering Society recommends lighting levels for restrooms based on their latest guidelines.
LED lighting provides energy efficiency and excellent color rendering. Select fixtures with a color temperature between 2700K and 3500K for a warm, inviting glow. Install occupancy sensors to conserve energy when the restroom is unoccupied.
Natural light can significantly improve the overall ambiance. If possible, incorporate skylights or frosted windows to bring in daylight while maintaining privacy. This approach can also reduce energy costs.
Bringing Nature Indoors
Natural elements can make restrooms feel more welcoming and less sterile. Use materials like wood-look tiles or stone countertops to add warmth and texture. These materials are also durable and easy to clean, making them practical choices for high-traffic areas.
Plants improve air quality and create a more relaxing atmosphere. Choose low-maintenance, air-purifying plants like snake plants or pothos (if live plants aren’t feasible, consider nature-inspired artwork or wall murals).
The sound of running water can mask unwanted noise and create a soothing environment. Install a small water feature or play subtle nature sounds through a hidden speaker system to enhance the overall atmosphere.
Thoughtful Accessory Placement
Strategic placement of accessories can enhance user comfort and convenience. Position mirrors at various heights to accommodate users of different statures. Install hooks for bags and coats inside stalls and near sinks for added convenience.
Consider adding a small shelf near the sink area for users to place personal items while washing their hands. This thoughtful addition can significantly improve the user experience and prevent items from getting wet or dirty.
To create an inviting atmosphere, designers should also focus on inclusive design elements. This includes incorporating clear, gender-neutral symbols and language in restroom signage to ensure all users feel welcome and comfortable.
Final Thoughts
Public restroom interior design combines functionality with aesthetics to create welcoming spaces. Durable materials, thoughtful color choices, and strategic layouts maximize comfort and accessibility for all users. Proper lighting, natural elements, and well-placed accessories transform essential facilities into pleasant environments that enhance user satisfaction.
At Partition Stalls, we offer high-quality commercial restroom solutions designed to meet diverse facility needs. Our products (including partitions, grab bars, and dispensers) blend functionality with aesthetic appeal. We strive to elevate public restrooms from merely tolerated spaces to appreciated environments.
A well-designed public restroom reflects positively on the entire facility and leaves a lasting impression on visitors. For expert guidance on transforming your restroom facilities with stylish and durable solutions, visit Partition Stalls for a free consultation. Our team will help you create exceptional restroom experiences that prioritize user comfort and satisfaction.

