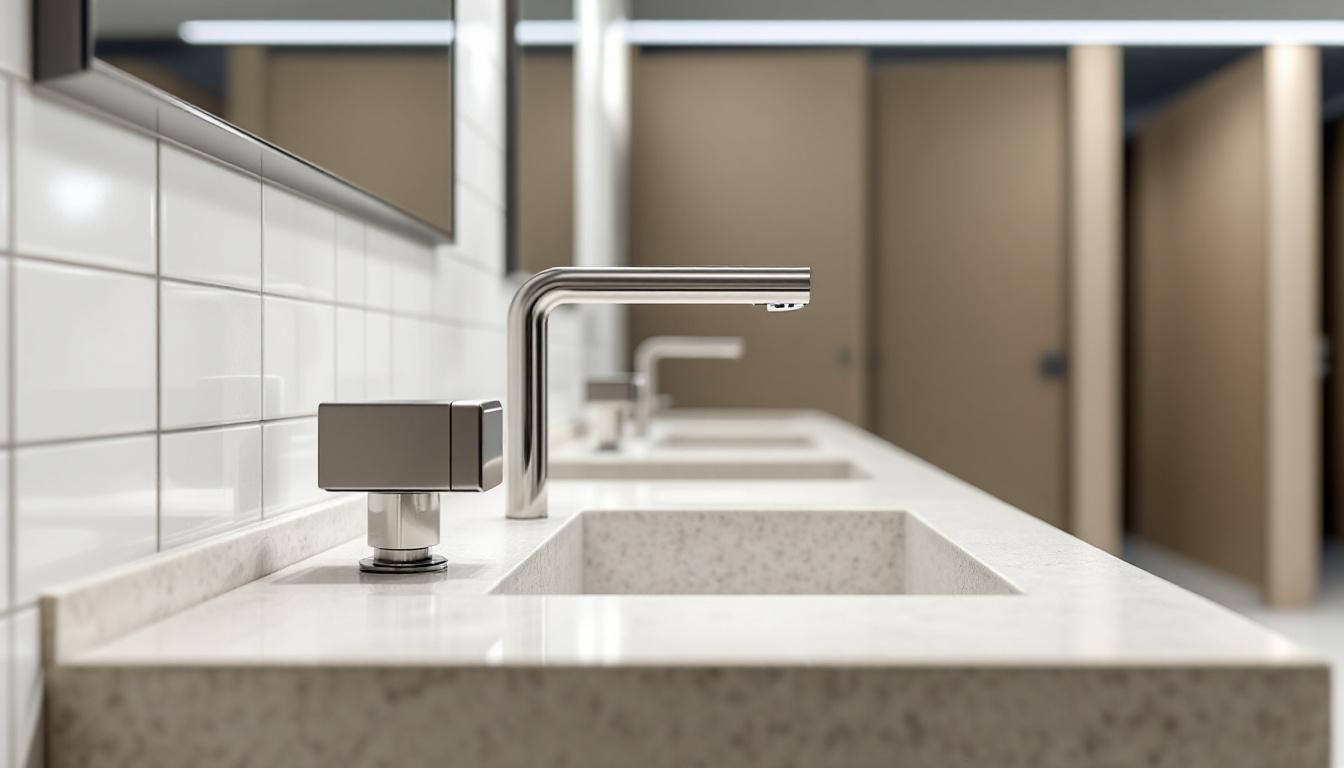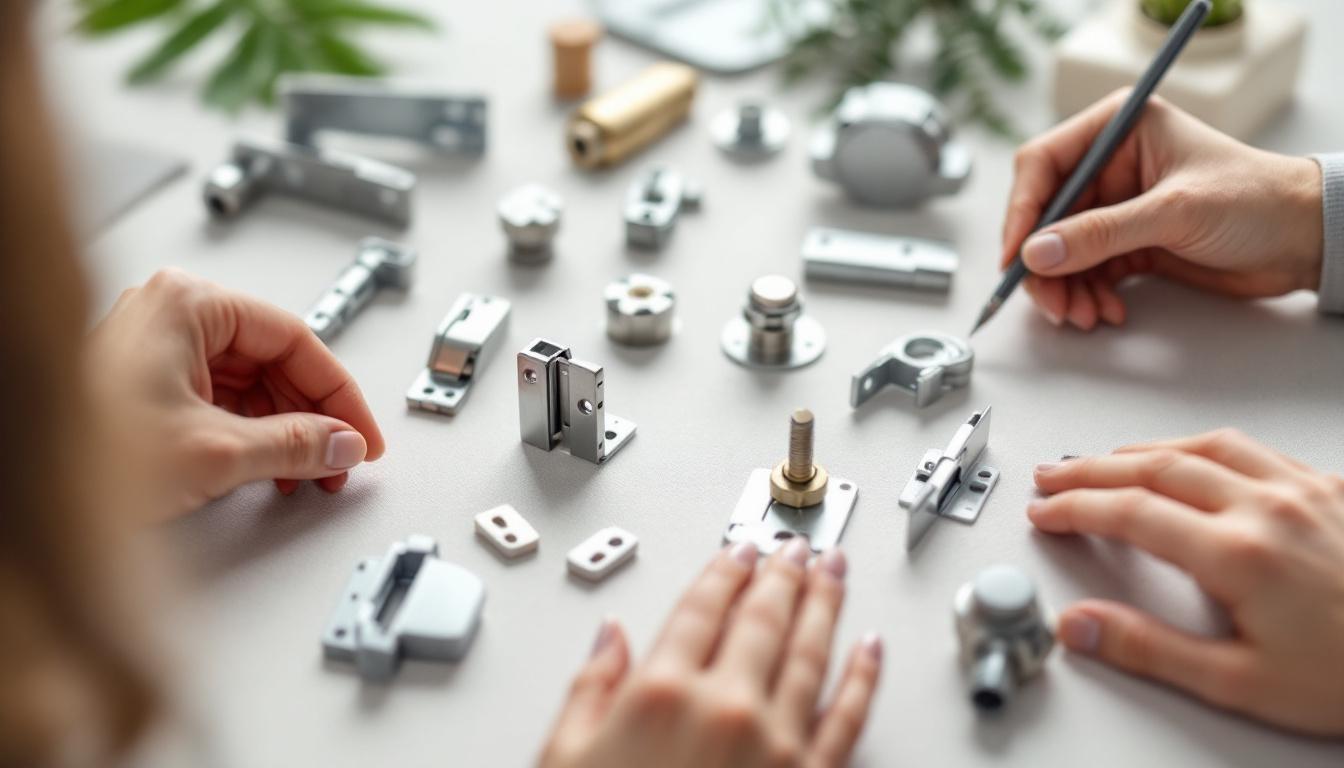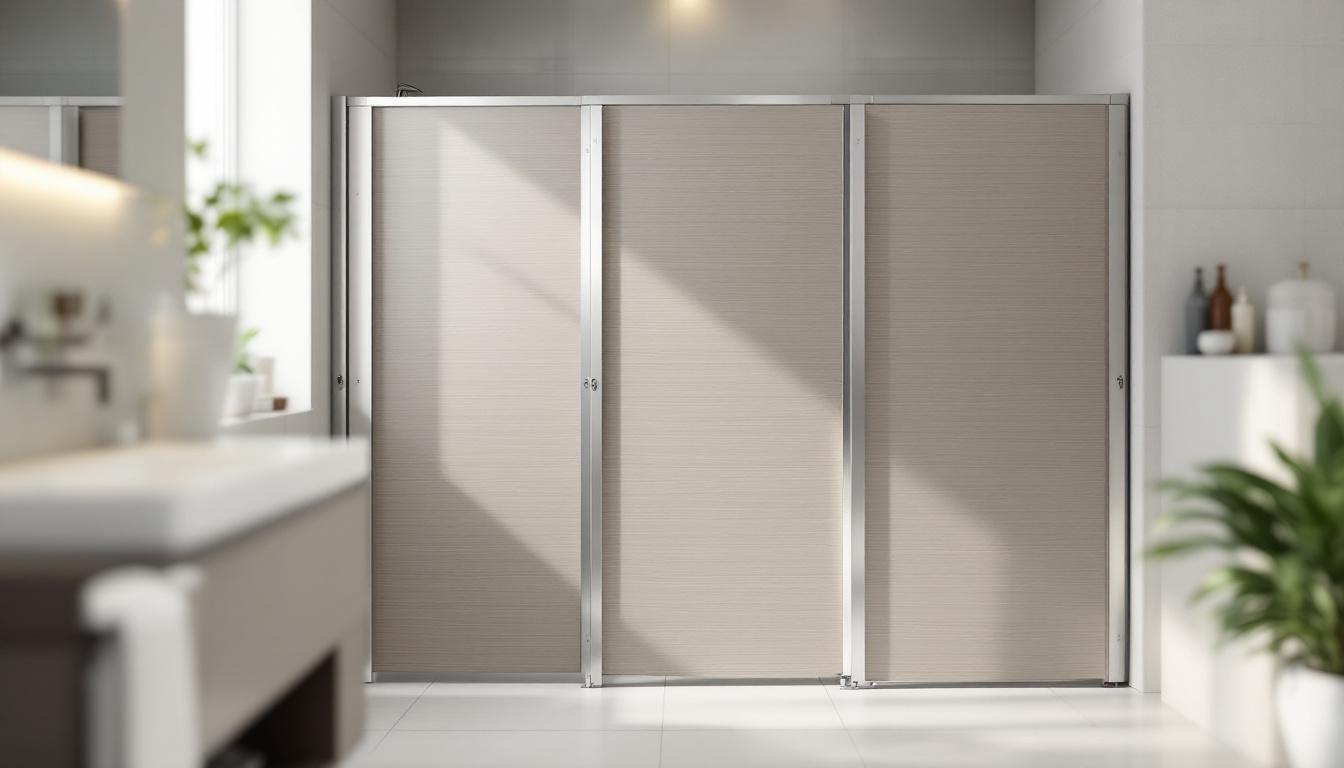Public restroom design plans are a critical aspect of creating functional and user-friendly spaces. At Partition Stalls, we understand the importance of balancing aesthetics, practicality, and hygiene in these essential facilities.
Our comprehensive guide will walk you through the key elements of effective public restroom design, from understanding user needs to incorporating innovative technologies. We’ll share expert insights to help you create spaces that meet diverse requirements while maintaining cleanliness and efficiency.
What Do Users Need in Public Restrooms?
Public restrooms serve a diverse range of users, and understanding their needs is essential for creating effective design plans. Accessibility, privacy, and hygiene stand out as top priorities for public restroom users.
Accessibility for All
Accessibility is a must in public restroom design. The ADA Standards require that unisex toilet rooms, where provided, have privacy latches and contain at most one lavatory, one water closet, and one urinal. Truly inclusive design goes beyond mere compliance. We recommend:
- Installing grab bars at appropriate heights
- Ensuring ample space for wheelchair maneuverability
- Providing lever-style faucets for ease of use
Prioritizing Privacy
Privacy concerns take center stage in public spaces. Users expect a certain level of seclusion, even in shared facilities. To address this, designers should:
- Implement full-length partition doors and walls that minimize gaps
- Use soundproofing materials to enhance the sense of privacy
A study by the American Restroom Association found that 85% of respondents rated their experience in touchless restrooms as “excellent” or very good.
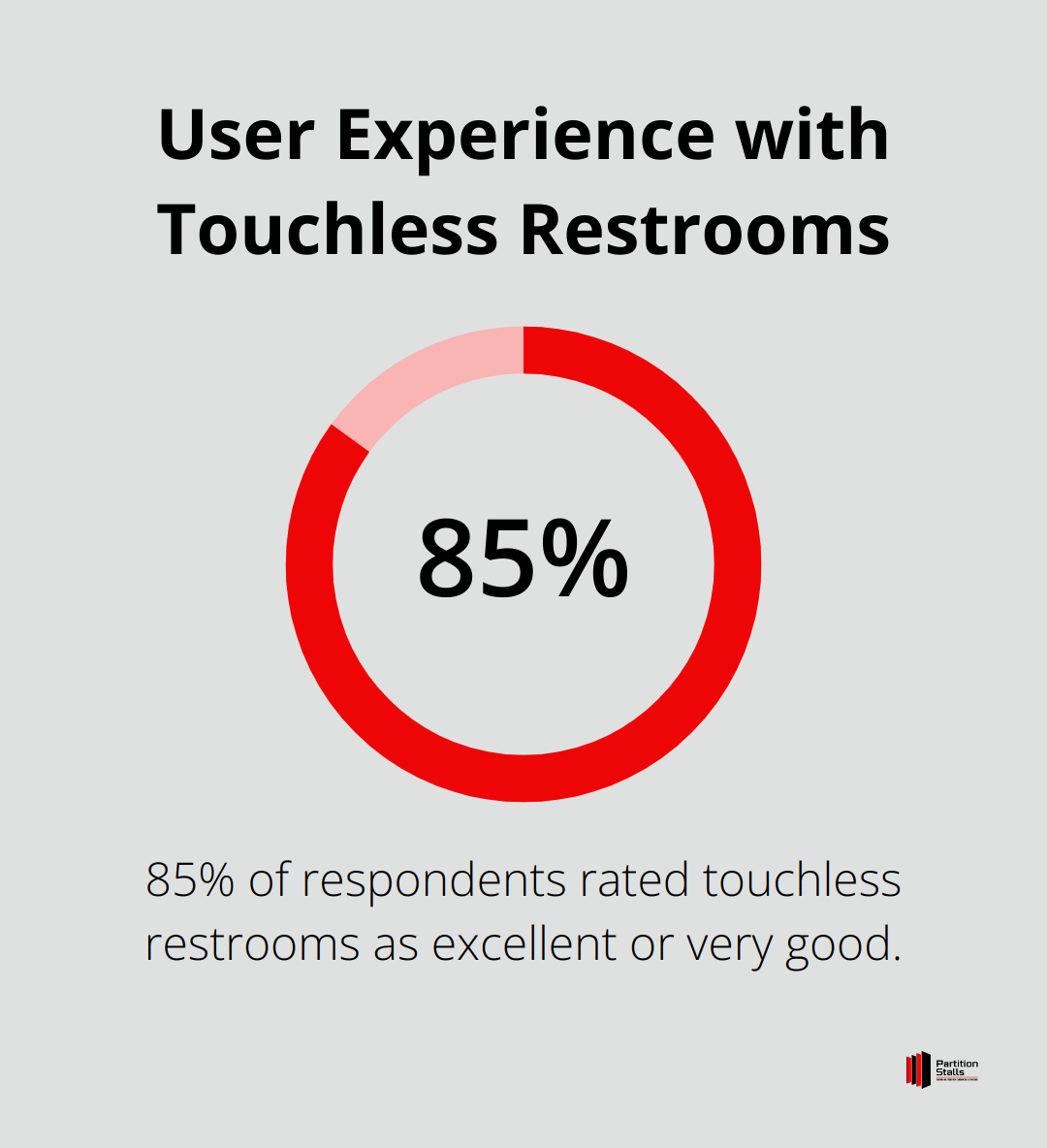
Hygiene and Sanitation
Recent global health concerns have elevated the importance of hygiene in public restrooms. Touchless fixtures are no longer a luxury but a necessity. We suggest:
- Installing sensor-operated faucets, soap dispensers, and hand dryers (to minimize contact points)
- Using antimicrobial surfaces and easy-to-clean materials
User-Friendly Design Elements
Beyond the basic needs, public restrooms should incorporate user-friendly design elements:
- Clear signage for easy navigation
- Adequate lighting for safety and comfort
- Hooks and shelves for personal belongings
These elements contribute to a positive user experience and encourage proper use of the facilities.
Sustainability Considerations
Modern public restroom design should also address sustainability concerns:
- Water-saving fixtures (such as low-flow toilets and faucets)
- Energy-efficient lighting and hand dryers
- Eco-friendly materials for construction and finishes
These features not only reduce environmental impact but can also lead to significant cost savings over time.
The next chapter will explore how these user needs translate into specific design elements and innovative technologies, providing a roadmap for creating effective public restroom spaces.
How to Design Effective Public Restrooms
Optimize Layout for Smooth Traffic Flow
The layout of a public restroom impacts its usability significantly. A well-designed floor plan should accommodate peak traffic times without creating bottlenecks. Knee and toe space must be at least 30″ wide and up to 25″ deep measured to the leading edge of the clear floor space. Place high-traffic areas like hand-washing stations near the entrance to reduce congestion and improve flow.
Select Materials for Durability and Cleanliness
The right materials maintain a hygienic and long-lasting restroom. Nonporous surfaces like solid surface countertops or quartz resist bacteria growth and clean easily. For flooring, slip-resistant porcelain tiles or epoxy coatings withstand heavy foot traffic and frequent cleaning. Durable partition materials (such as phenolic and solid plastic) resist moisture, graffiti, and impact.
Implement Proper Ventilation and Lighting
Proper ventilation controls odor and manages moisture. ASHRAE recommends 50 cfm of exhaust to the outdoors per toilet fixture or 35 cfm of exhaust if the cell contains a shower. For lighting, try a combination of ambient and task lighting, with a minimum of 10 foot-candles at floor level. LED fixtures provide energy-efficient and consistent illumination throughout the space.
Choose Fixtures for Functionality and Hygiene
When selecting fixtures, prioritize those that enhance hygiene and reduce maintenance. Touchless faucets can reduce water usage by up to 70% compared to traditional models. Wall-mounted toilets simplify floor cleaning and create a more open feel. High-speed air dryers can dry hands in as little as 10-15 seconds, significantly reducing paper waste.
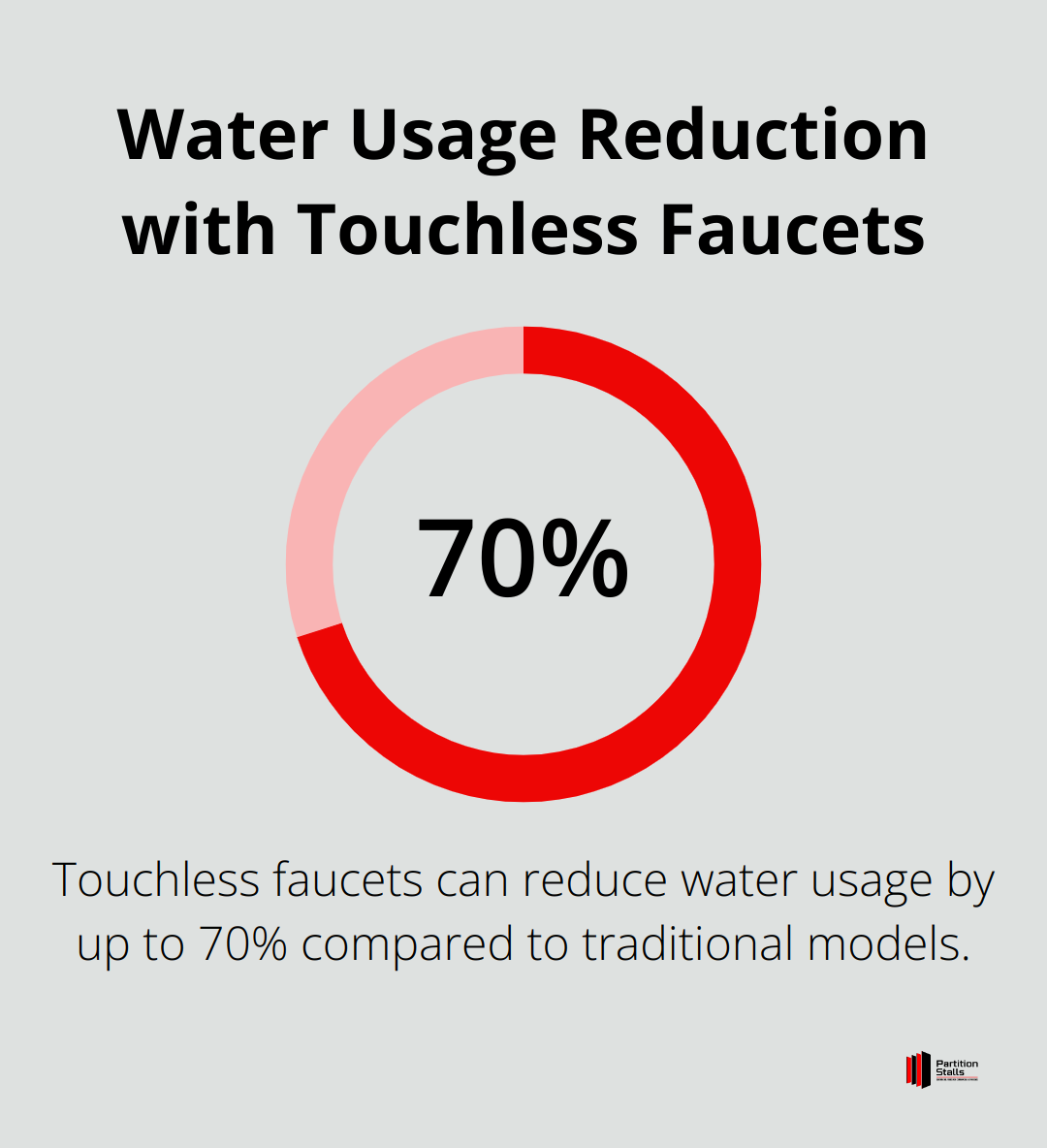
Incorporate Innovative Technologies
The integration of innovative technologies elevates public restroom design to new heights. Smart sensors can monitor occupancy and alert maintenance staff when supplies run low. Water-saving fixtures (like dual-flush toilets) conserve resources while maintaining performance. Digital maintenance systems streamline cleaning schedules and ensure optimal upkeep.
These design elements create public restrooms that are functional, hygienic, and pleasant for users. The next section will explore how cutting-edge technologies further enhance the public restroom experience, from touchless interactions to advanced maintenance solutions.
How Technology Enhances Public Restrooms
Touchless Solutions for Improved Hygiene
Modern public restrooms now incorporate touchless technology to minimize contact points and reduce germ spread. Eliminating the need for physical contact with fixtures and surfaces minimises the spread of germs and reduces the risk of infection. We recommend motion-activated faucets, soap dispensers, and hand dryers. These fixtures not only improve hygiene but also control water and soap usage (reducing water consumption by up to 70% compared to traditional models).
Smart sensors play a key role in restroom technology. Occupancy sensors trigger lighting and ventilation systems, which conserves energy when the restroom is empty. Some advanced systems use AI to predict peak usage times, allowing for more efficient cleaning schedules.
Water and Energy Conservation Techniques
Water-saving technologies are essential for sustainable restroom design. Dual-flush toilets offer different flush volumes for liquid and solid waste, saving up to 67% more water than standard toilets. Low-flow faucets with aerators reduce water usage by 30% without compromising functionality.
Energy efficiency matters too. LED lighting fixtures consume up to 75% less energy than traditional incandescent bulbs and last significantly longer. High-speed hand dryers dry hands in as little as 10-15 seconds, which reduces paper waste and long-term costs.
Digital Maintenance Systems
Digital maintenance systems revolutionize restroom upkeep. These systems use IoT sensors to monitor supply levels, detect equipment malfunctions, and track cleaning schedules in real-time.
Smart paper towel dispensers alert staff when they run low, ensuring timely refills. Automated cleaning logs help maintain consistent hygiene standards and prove particularly useful in high-traffic areas.
Some advanced systems employ predictive maintenance algorithms. These anticipate when equipment will likely fail based on usage patterns, allowing for proactive repairs and minimizing downtime.
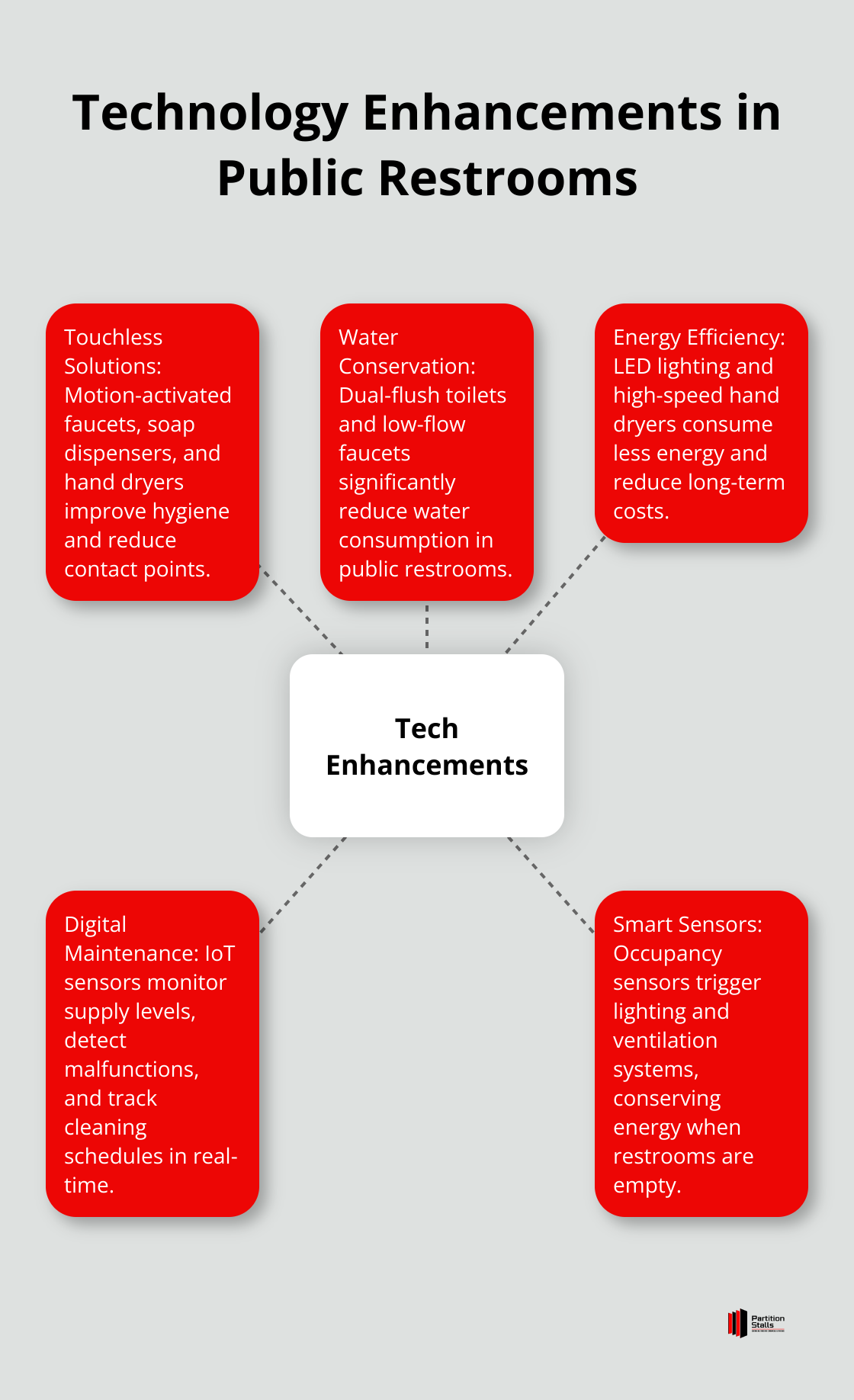
Balancing Technology with User-Friendly Design
While these innovations offer numerous benefits, it’s important to balance technology with user-friendly design. Not all users feel comfortable with high-tech solutions, so providing clear instructions or alternative options ensures accessibility for all.
Future Trends in Restroom Technology
The future of public restroom technology looks promising. We expect to see more integration of IoT devices, improved data analytics for maintenance, and even more sophisticated touchless solutions. These advancements will continue to shape the way we design and maintain public restrooms, making them more efficient, hygienic, and user-friendly.
Final Thoughts
Public restroom design plans must balance functionality, aesthetics, and user needs. Designers should prioritize accessibility, privacy, and hygiene to create welcoming spaces for all users. The implementation of durable materials, efficient layouts, and proper ventilation ensures longevity and ease of maintenance in these essential facilities.
Cutting-edge technologies enhance the user experience while improving operational efficiency in public restrooms. Touchless fixtures, smart sensors, and digital maintenance systems promote hygiene and contribute to water and energy conservation. These advancements represent the future of public restroom design, offering opportunities for improved sustainability and user satisfaction.
Partition Stalls offers high-quality commercial restroom solutions to help bring your public restroom design plans to life. We provide expert guidance and customization options to ensure your restroom facilities blend functionality with aesthetic appeal. Our range of products (including durable partitions, ergonomic grab bars, and hygienic dispensers) creates clean and welcoming environments for all users.

